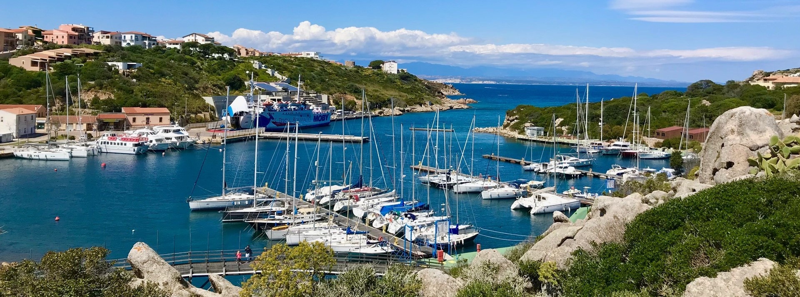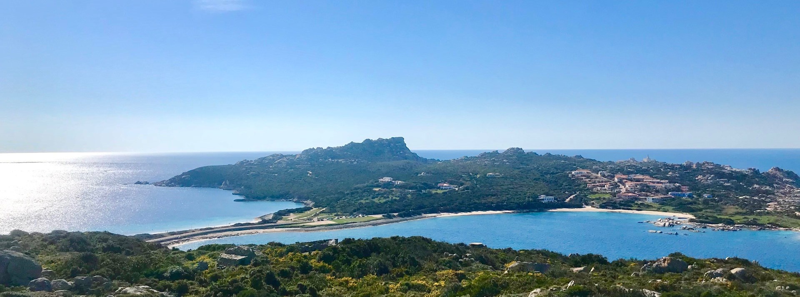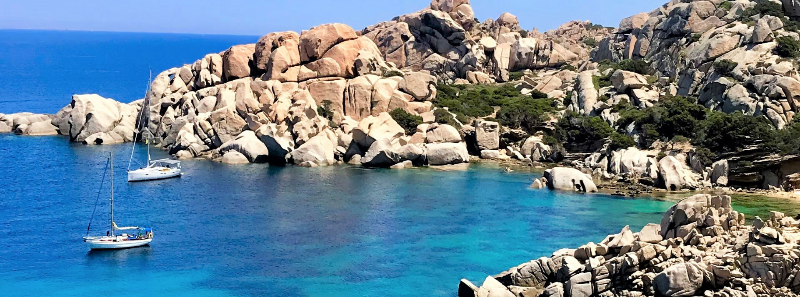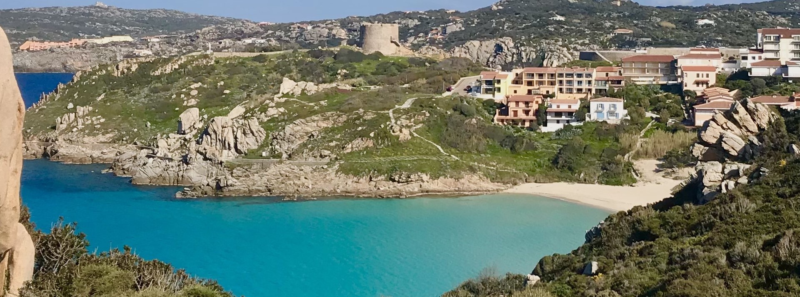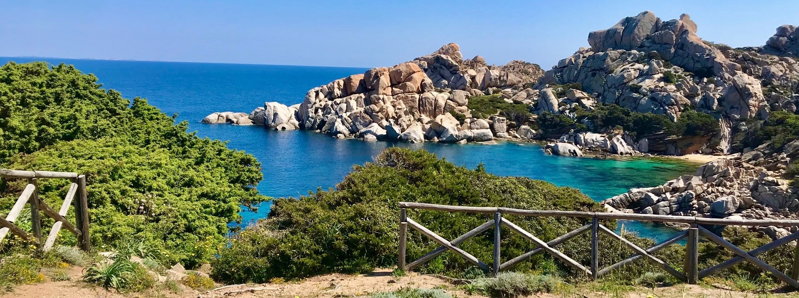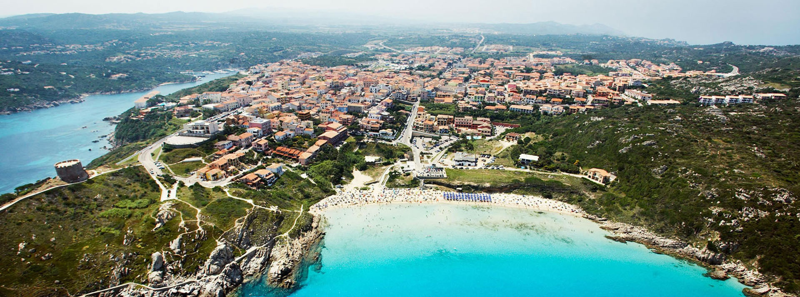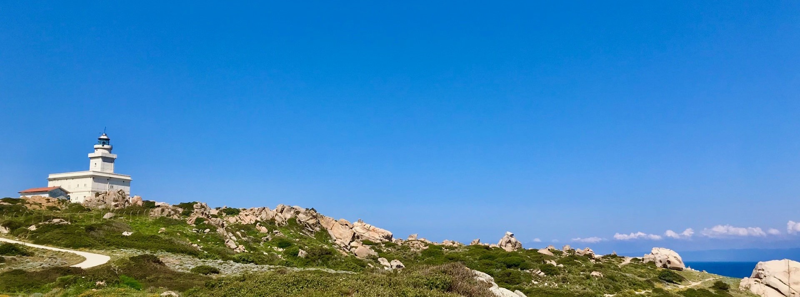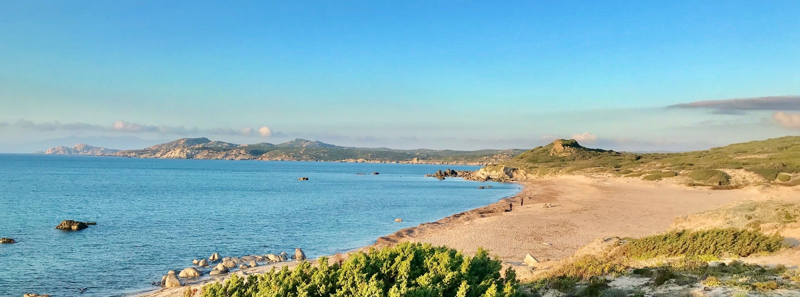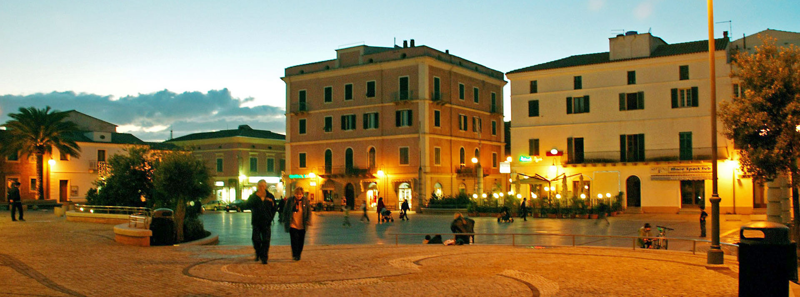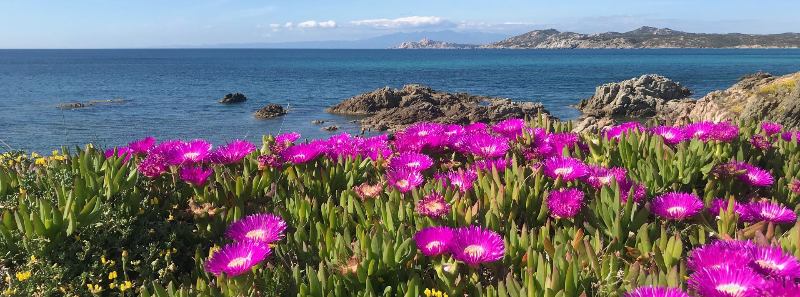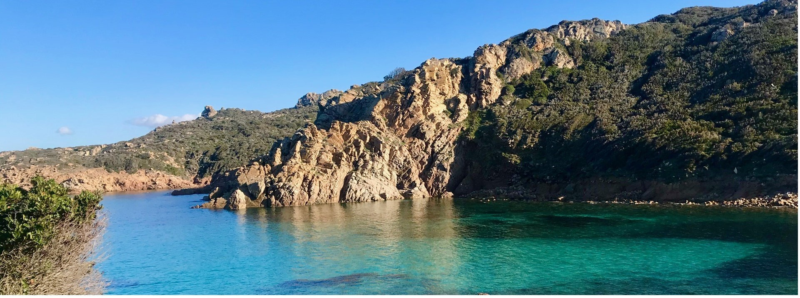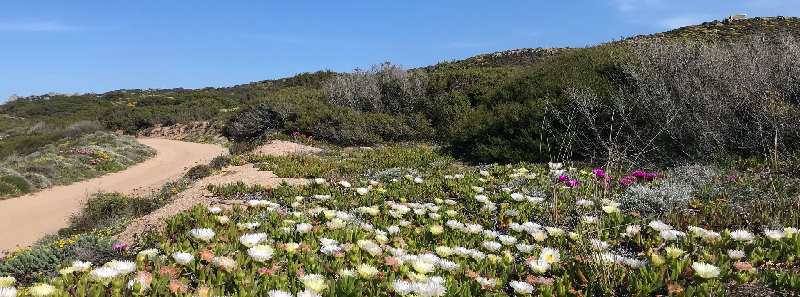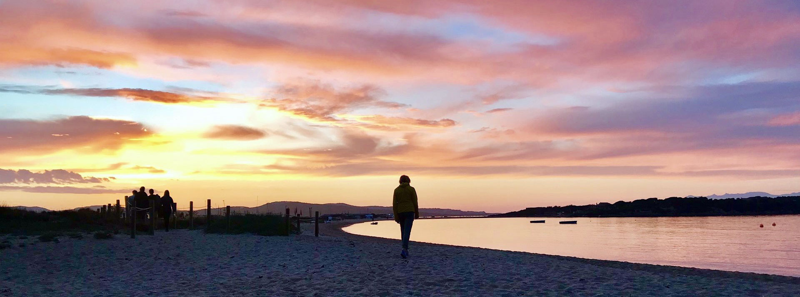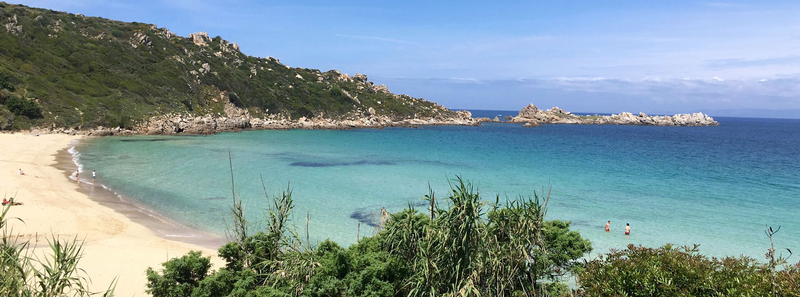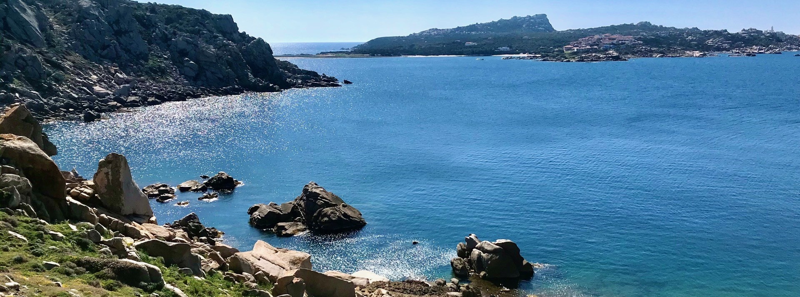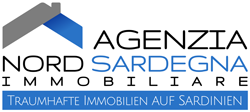Property 5 from 7
 Next property
Next property
 Previous property
Previous property
 Back to the overview
Back to the overview

 Back to the overview
Back to the overview
 Next property
Next property Previous property
Previous property Back to the overview
Back to the overviewArzachena: Spacious villa located near Arzachena.
Property ID: VA2
Quick Contact
Additional info material
Additional info material
Options
Options

Basic information
Address:
07021 Arzachena
Region:
Sardinien
Price:
1.200.000 €
Living space:
300 sq. m.
Plot size:
18.000 sq. m.
No. of rooms:
9
Details
Details
Type of house:
Villa
Subject to commission:
yes
Commission Rate:
3,66% incl. 22% VAT
Kitchen:
Fitted kitchen
Bathroom:
Shower, Bathtub, Window, Bidet
Number of bedrooms:
7
Number of bathrooms:
4
Terrace:
8
Fire Place:
yes
Basement:
Partial cellar
Surroundings:
Quiet area
Number of parking spaces:
3 x Carport
Furnished:
Partly furnished
Views:
Sea View
Quality of fittings:
Regular
Year of construction:
1990
Construction phase:
House complete
Floor covering:
Tiles, Terracotta
Condition:
Well kept
Heating:
Central heating
Type of heating system:
Electric, Gas, Wood, Pellet heating
Further information
Further information
Property description:
Set in a private garden and a plot of about 1.8 hectares, all fenced, the outdoor areas of the villa are a continuum of trees, rocks, flowering plants, lawns and covered verandas, where you can enjoy meals in company and unforgettable moments of tranquility. From here, you can also enjoy a breathtaking panoramic view of the sea, which is only a few minutes away.
The property consists of two separate units-the first is the mansion, while the second is an outbuilding/guest house.
The main villa has an area of approximately 300 square meters, where there is a large living area, an eat-in kitchen, 7 bedrooms/study and 4 bathrooms. In addition, there is a large basement of almost 50 m2.
All rooms have connections to central heating gas. Heating is provided by a large wood stove and a pellet stove.
The second house has an area of about 44 square meters that is divided into a small cosy living area, a kitchenette, 1 double bedroom on a loft and 1 bathroom. In addition, there is a multipurpose room.
The annex also has a wood-burning stove.
The property includes 3 covered parking spaces, 2 outdoor kitchens, 3 outdoor showers and 5 wells, while 4 are active.
The villa is sold without furniture.
The property consists of two separate units-the first is the mansion, while the second is an outbuilding/guest house.
The main villa has an area of approximately 300 square meters, where there is a large living area, an eat-in kitchen, 7 bedrooms/study and 4 bathrooms. In addition, there is a large basement of almost 50 m2.
All rooms have connections to central heating gas. Heating is provided by a large wood stove and a pellet stove.
The second house has an area of about 44 square meters that is divided into a small cosy living area, a kitchenette, 1 double bedroom on a loft and 1 bathroom. In addition, there is a multipurpose room.
The annex also has a wood-burning stove.
The property includes 3 covered parking spaces, 2 outdoor kitchens, 3 outdoor showers and 5 wells, while 4 are active.
The villa is sold without furniture.
Location:
This exceptional villa is located only 5 km far from the sea (Cuonia), and only 5 km from the center of Arzachena and a few minutes drive from Porto Cervo and Costa Smeralda.
Miscellaneous:
If you have any further questions, please do not hesitate to contact us.
Commission Rate:
Upon signing a purchase contract, a placement / termination fee of 3,66% including 22% VAT on the purchase price by the buyer will be charged.
Remarks:
The information provided by us is based on information provided by the seller or the seller. For the correctness and completeness of the information, no responsibility or liability can be accepted. An intermediate sale and mistakes are reserved.
General business conditions:
We refer to our terms and conditions. Through further use our services do you explain your knowledge and consent.
Your contact person
 Back to the overview
Back to the overview

